Toronto Bylaws for Garden Suites
Whether you’re a first-time homeowner keen on making the most out of your property or a seasoned developer, understanding Toronto bylaws is crucial to ensure your project runs smoothly and complies with the city’s guidelines. Navigating through the web of municipal regulations can be a difficult task. This is especially true when dealing with something as complex as zoning bylaws in a major city like Toronto. This guide demystifies Toronto bylaws and provides a crystal clear understanding of all you need to know before breaking ground on your garden suite in Toronto.
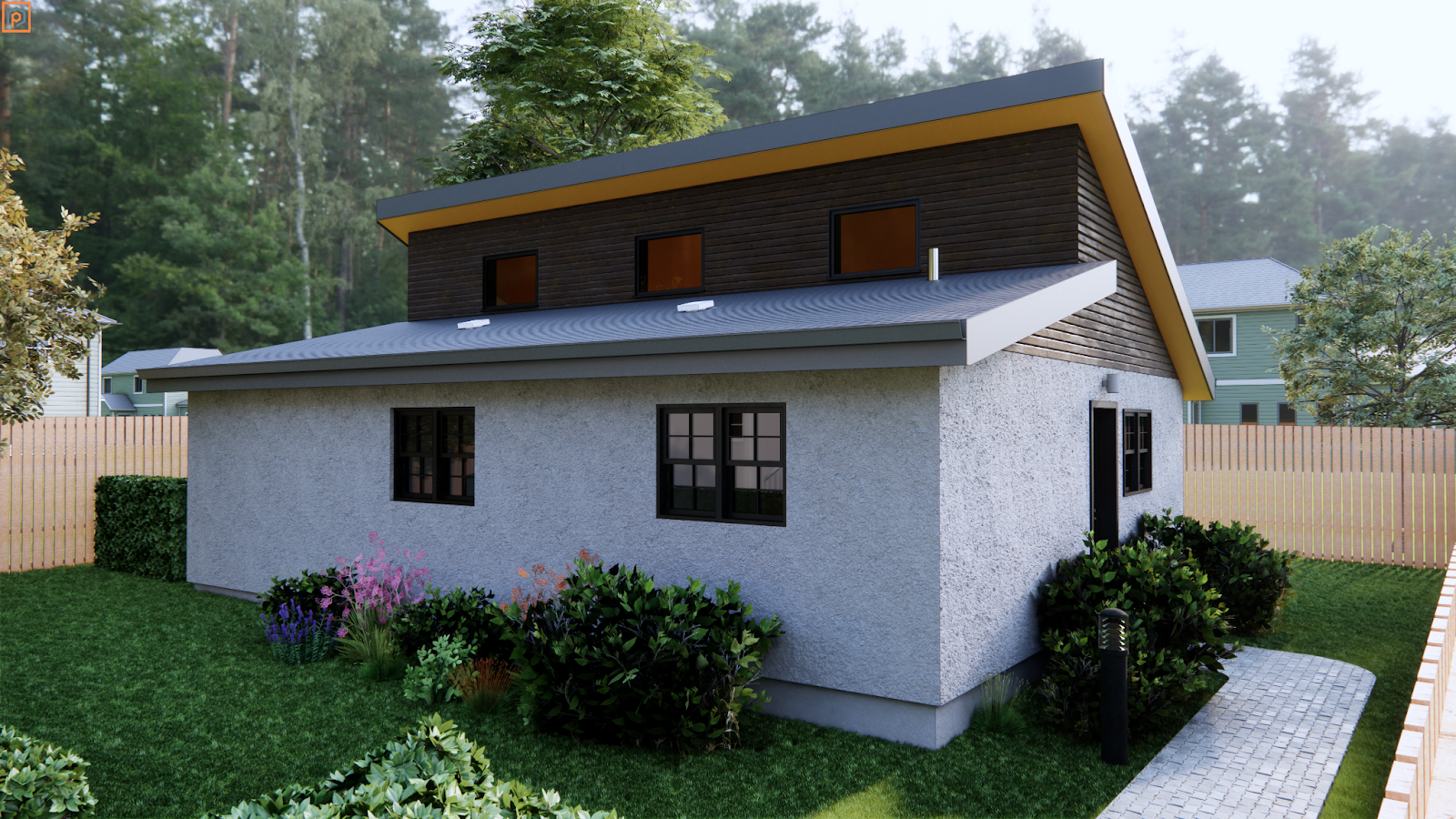
What is a Garden Suite?
A Garden Suite is a self-contained living accommodation unit that is not attached to the main house, but situated within the same property lot, typically in the backyard. These suites, also known as granny flats, laneway houses, or backyard cottages, come with their kitchen, bathroom, and living spaces. They serve as a feasible solution to address housing shortages, offering affordable and convenient living options, while also allowing homeowners to maximize their property’s potential.
Before venturing into the construction or modification of a garden suite, it’s essential to acquaint yourself with the specific bylaws governing these structures in Toronto. These regulations encompass various aspects ranging from the size and location of the suite to safety standards and utility provisions. By familiarizing yourself with these rules, you can ensure that your project adheres to city standards, avoids penalties, and contributes to sustainable urban development.
Are there any Requirements for the Fire Access Route in Garden Suites in Toronto?
When building an Additional Residential Unit or Garden Suite, there must be a fire access path. Having a clear path of travel from a driveway is extremely important to establish before planning an additional residential unit on your property. This is usually in case of an emergency.
If an emergency happens, Toronto’s emergency services need to be able to get to a garden suite quickly. Because of this, the city has specific requirements for access to these units. These requirements are that:
- The garden suite must be at most 45 meters away from a public street. This is so emergency services can reach the unit quickly.
- The path to the unit from the street must be at least 1 meter wide and 2.1 meters high. This is to ensure emergency vehicles can get through. This path should be clear, except for necessary things like gas and hydro meters.

What does the Toronto Bylaw say about the height of a garden suite?
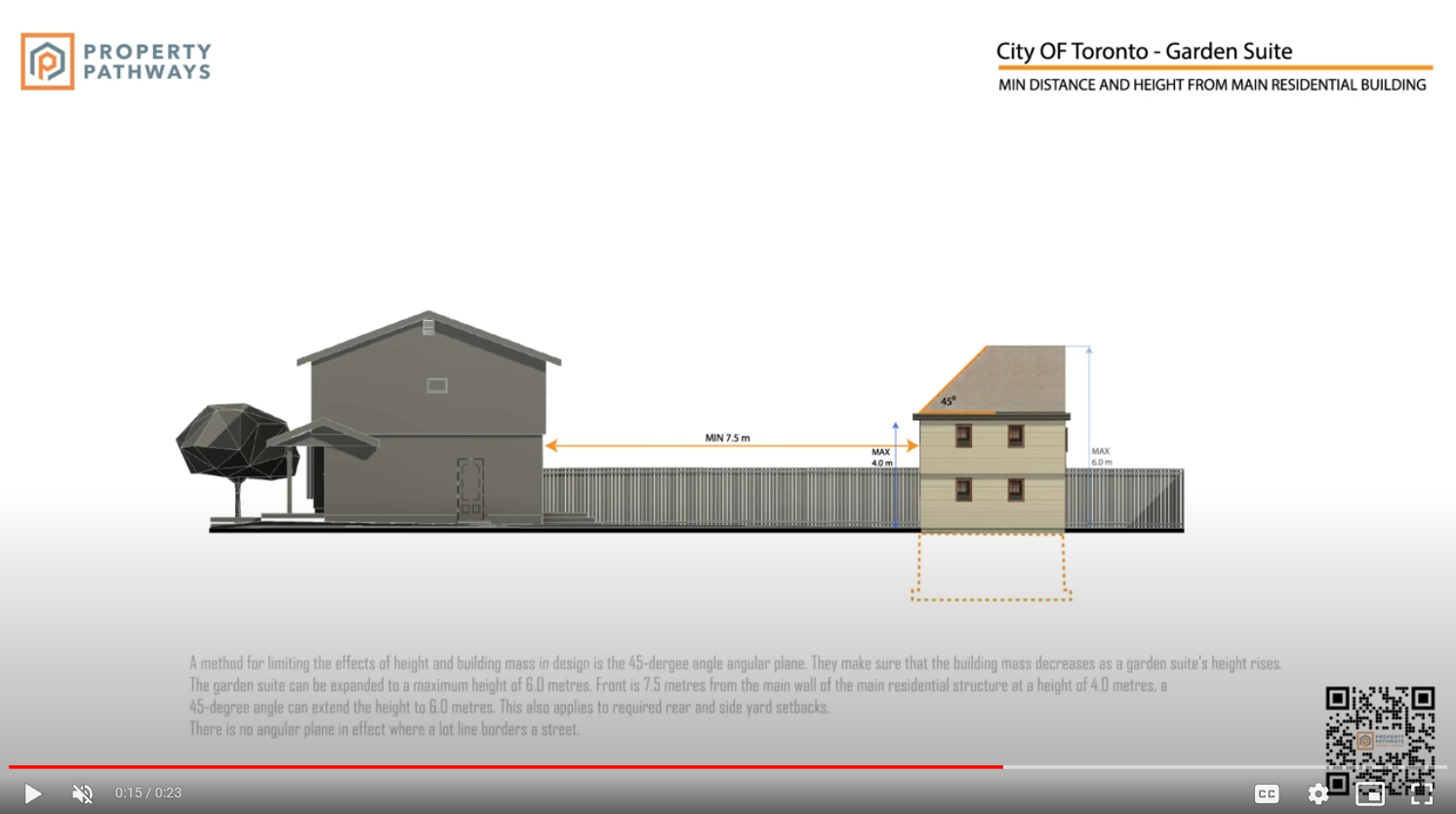
Height of Garden Suite
The garden suite can be built to a maximum height of 4.0 meters – 6.0 meters, depending on the distance from the main building.
When the garden suite is at least 5 meters away from the main building, it can be 4 meters high,
and when the distance is over 7.5 meters, the height of the garden suite can be as tall as 6 meters.
Angular Plane
Angular planes are used as a design tool to control the height and size of a garden suite. They promote a balanced appearance by reducing the building’s mass as its height increases. The specific angles and starting heights are outlined for a garden suite’s front, rear, and side.
The garden suite maximum height of 6.0 metres is clipped if the following parameters are not met.
- Distance between main residence and garden suite is 7.5 or less at the height of 4.0 metres, a 45-degree angle extends to 6.0 metres.
- The same applies for required side yards and rear yards setbacks.
- If the garden suite has rear yard or side yard access from a road, then this angular plane requirement doesn’t apply.

Rear and Side Yard Setback

Rear Yard Setback
A garden suite’s minimum rear yard setback depends on factors such as lot depth, adjacent houses, and parking space. Generally, it is 1.5 meters, but on deeper lots, it can be half the height of the garden suite or 1.5 meters, whichever is greater.
If the back of the property is adjacent to a street, the setback is determined by the required front yard setback of nearby houses facing that street. If there are no nearby houses or if the garden suite does not have a parking space, the minimum setback remains at 1.5 meters.
For garden suites on through lots with a parking space and vehicle access from the street at the back, the required setback is greater than 6.0 meters or the required front yard setback for a residential building on the neighboring lot facing the same street as the back property line.
Side Yard Setback
The setback requirements for a garden suite depend on various factors. Generally, the minimum required side yard setback is determined by taking the greater value between 0.6 meters and 10% of the lot frontage, up to a maximum of 3.0 meters.
If openings such as windows or doors are proposed, the minimum side yard setback is the greater value between 1.5 meters and 10% of the lot frontage.
On a corner lot, the minimum side yard setback is typically the greater value between 1.5 meters and the minimum required side yard setback for the main residential building on the lot.
In cases where a garden suite on a corner lot includes a vehicle parking space with access from the street adjacent to the side lot line, the required minimum rear yard setback becomes 6.0 meters.
For existing garages or sheds, the minimum side yard setback is based on the current setback of those buildings.

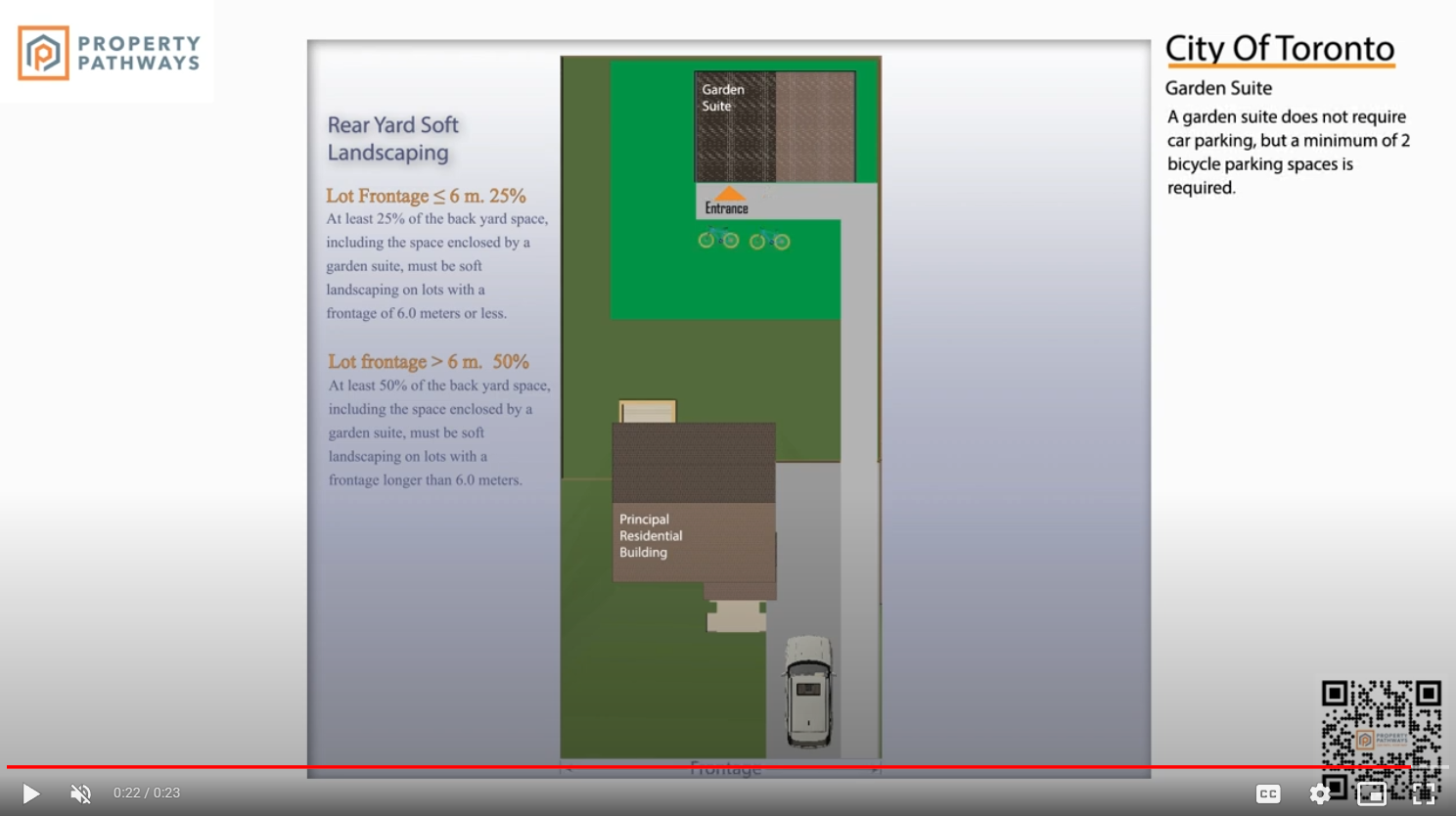
Rear Yard Soft Landscaping
For lots with a frontage exceeding 6.0 meters, a minimum of 50% of the rear yard area encompassing the garden suite must have soft landscaping.
For lots with a frontage equal to or less than 6.0 meters, a minimum of 25% of the rear yard area, including the garden suite, must be dedicated to soft landscaping.
Foot Print and Lot Coverage
The garden suite’s maximum footprint is determined by the smaller value between 40% of the rear yard area and 60 square meters.
Additionally, the combined area of all ancillary buildings and structures, including the garden suite, sheds, and garages, must be at most 20% of the total lot area.
Building a Garden Suite in Ontariois more than just a construction project, it’s a transformative experience for your family, finances and community . garden suites offer a savvy solution to maximize your property. Whether you’re considering a standalone unit for a family member, seeking a rental income source, or simply wanting to amplify the value of your property, a garden suite in Ontario can address all these needs.
Meticulously designed to optimize the available space, our garden suites seamlessly blend with the existing property aesthetic while providing a private and comfortable living area. Start your Garden Suite project in GTHA, and let us transform your backyard into a functiona part of your propertyl .
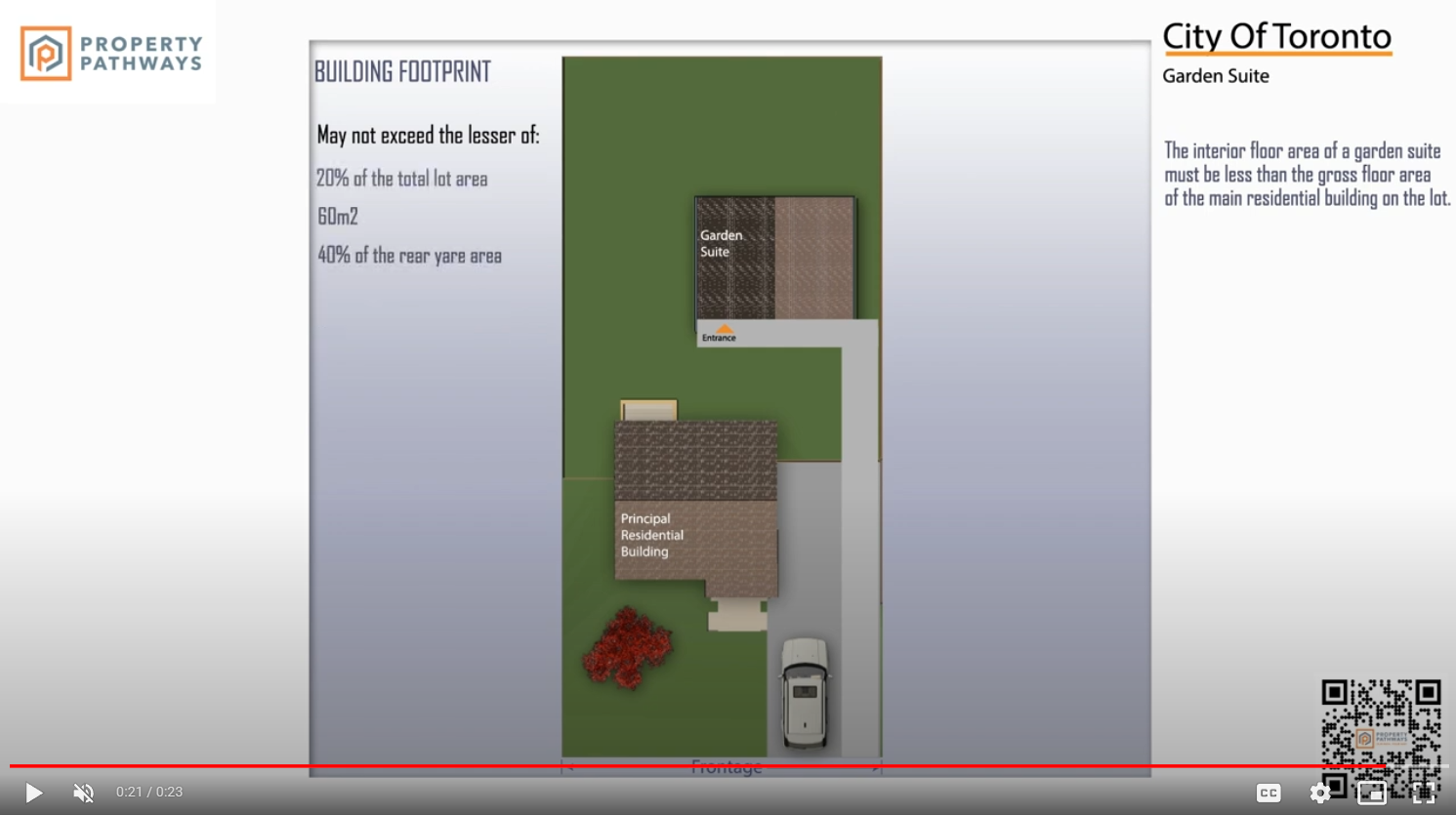
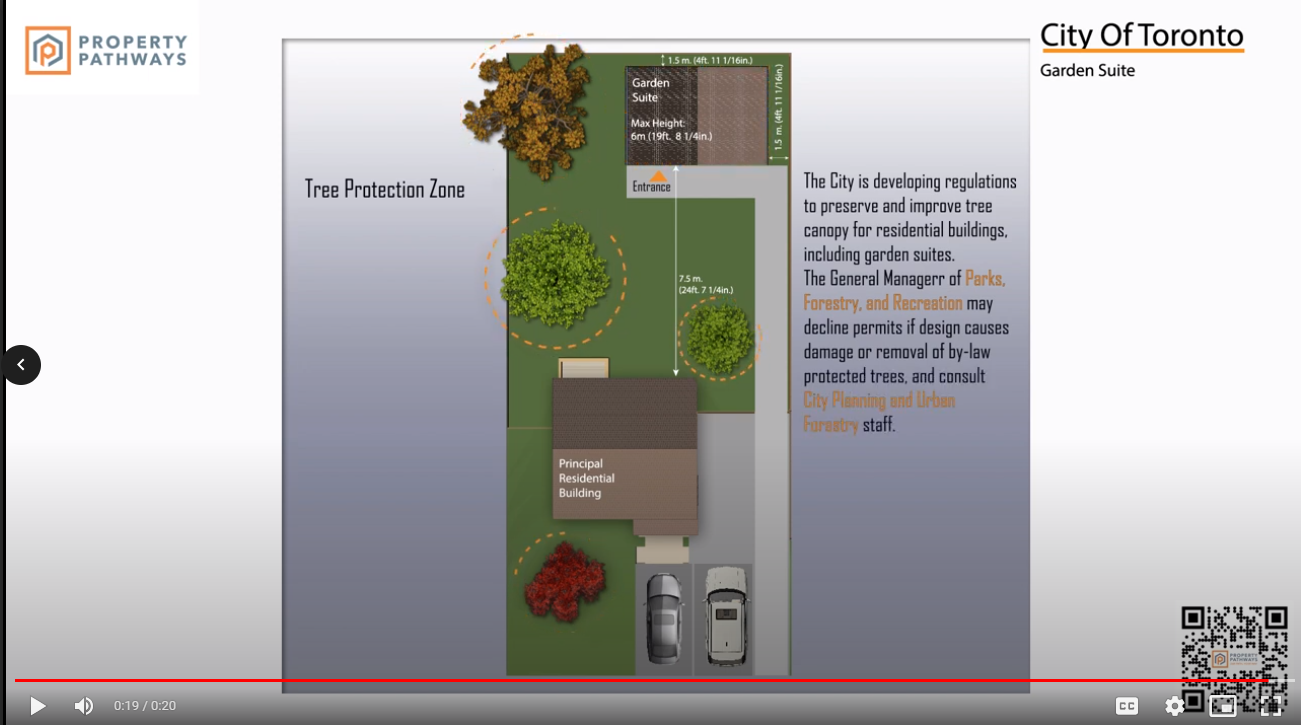
Tree Protection Garden Suite
Protecting healthy trees protected by Toronto by-laws when building garden suites is crucial. The City is committed to preserving and enhancing the tree canopy in residential areas, including for garden suite development.
The City takes tree protection seriously regarding garden suite construction. Steps are in place to prevent the removal of healthy, protected trees.
Existing Garages or Sheds
Alternatively, if you have an existing garage that is structurally sound, the Toronto bylaw allows for it to remain in the same location with no consideration for current bylaw requirements. Basements are also allowed in garden suites.
Parking
For a garden suite, there is no obligation to provide car parking spaces. However, at least two bicycle parking slots must be made available for a garden suite.
Conclusion
Understanding and adhering to the regulations for constructing a garden suite in Toronto might initially seem like a monumental task. However, when you break it down into its components – from the maximum permissible height to the angular planes, setbacks, landscaping stipulations, lot coverage, and all-important tree protection – the process becomes significantly manageable.
City Planning and Urban Forestry professionals are always on hand to provide guidance, ensuring that your garden suite is environment-friendly, complies with the Toronto bylaws, and adds aesthetic value to your residential property.
Always bear in mind that Property Pathways is dedicated to promoting responsible property development in line with Toronto’s bylaws.

