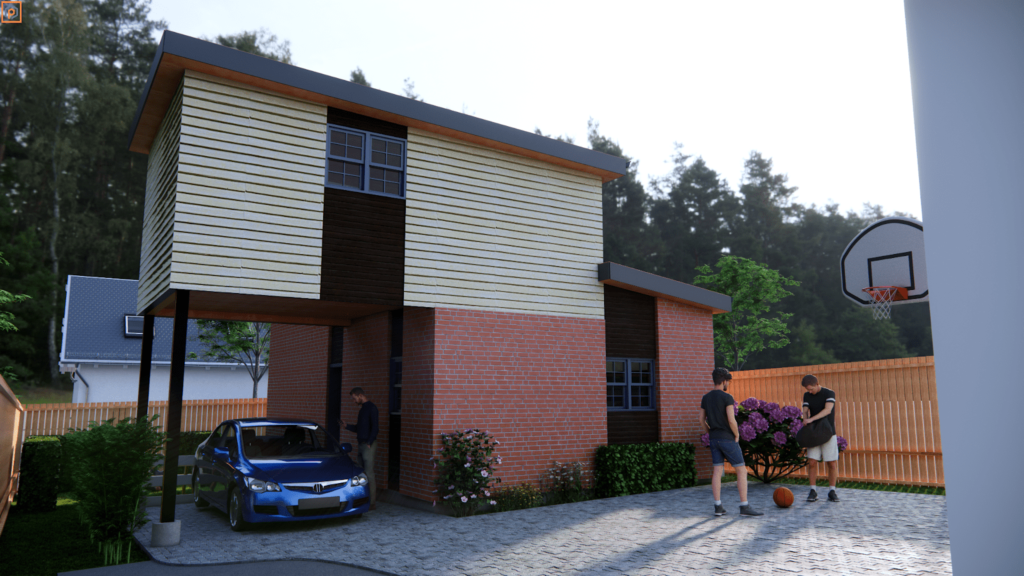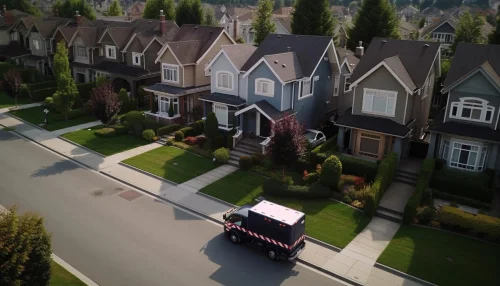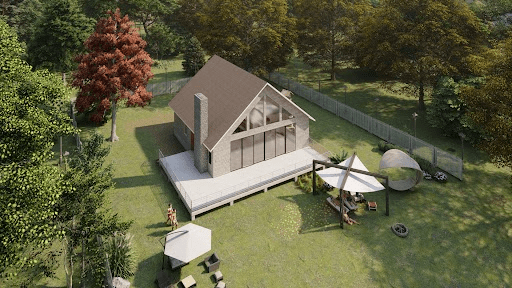Multiplex Design and Building Permit Services in the Greater Toronto and Hamilton Area
Clients Served
Project Completed
Units Created
See What Our Clients Say About Us
1
I had a wonderful experience engaging Property Pathways to do my design drawings for my SDU conversion. Working with Ronald made the process of legalizing a secondary suite so easy and seamless. Ronald, Jeannie and Rea are awesome to work with and using their services made my permitting process so easy, since they are so knowledgeable about Citys various by-laws, and has great contacts. They take care from initial site visit to getting Permit drawings approved from the city. Ronald was always available to answer any questions throughout the process and communicated well with myself and my contractor. Thanks so much for all your help! Would definitely recommend Property Pathways to anyone looking for design and architectural services.
Nagesh
Hamilton1
Our investment team has hired Ronald and his team at Property Pathways for several projects over the past three years and they never fail to impress! The team provides professional services in all aspects of Secondary Suite conversion, Engineering services and complete site plan/new construction development plans and permit applications.Services are delivered as expected on time and on budget.
Chris
Brantford1
We used Property Pathways service for our duplex conversion project and everything was impeccable. Ronald and his team are extremely attentive to their clients, excellent attention to detail and their timelines are unparalleled. I would recommend this company to anything looking for architectural work. Property Pathways has my business for life!
Nancy
Ontario1
Ron was very helpful, he called me to learn more about my project and he gave me all the details that I needed in order to see if I can do what I wanted. We did close a deal because I don't think that I can do the work this year but based on the quick initial approach I can clearly say he is professional and he has high standards. I definitely recommend him for structural engineering work.
Christian
Toronto1
As a real estate agent, its important that I have reliable professionals on my team. Through several personal projects And multiple client projects, Ronald and his team at Property Pathways are consummate professionals. Their knowledge, attention to detail, communication and expertise in multiple ways of navigating permits and different city processes is invaluable. For my own investments and my clients investments, they are my go to team.
Adam
HamiltonSolution Driven Investor Focus Design and Greater Toronto & Hamilton area
Multiplex Houses
Our Multiplex House (duplex) experts will guide you every step of converting a single family house into a two unit dwelling in Ontario.
Multiplex Buildings
Our Multiplex Building (triplex, fourplex, or multi-family) residential team will transform any single family house into a multiplex building in Ontario.
Garden Suite Conversions
Our Garden Suite Division specialize in evaluation the backyard potential for a dwelling unit in Ontario. The size and style hinges on the local zoning bylaw a
Garden Suite Options
Convert:
Existing detached accessory structure (example: vehicle garage) can be transformed into a self contained dwelling unit.
New Build:
Newly constructed garden suites can reshape a backyard’s to contain functional detached secondary unit for personal or profit purposes.


Laneway Suite
Our Laneway Suite Design specialist will govern the entire process for working with the zoning department to develop a comprehensive plan that will get your Laneway Suite approved. A laneway suite must have an associated laneway and comply with fire route access. We ensure that these are thoroughly considered.
Laneway Suite Options
Convert:
Existing detached accessory structure (example: vehicle garage) can be transformed into a self contained dwelling unit.
New Build:
Newly constructed Laneway suites can alter a parking garage into a functional detached secondary unit for personal or profit purposes.
Custom Home
Our Custom Home additional and New Built Home Group will ensure that your any home owner dream is made a reality. Our complementary photorealistic, virtual reality design and walkthrough will aid in making all the right decision before building permits development or construction team is engaged.
Home Additions:
An existing house may not meet the needs of a growing family and that’s when our team listen to your needs and convert any dream into reality
Custom Home:
A bespoke approach may be the only way forward to meet you unique look and feel. Our custom home division will endeavour to exceed your expectations.


