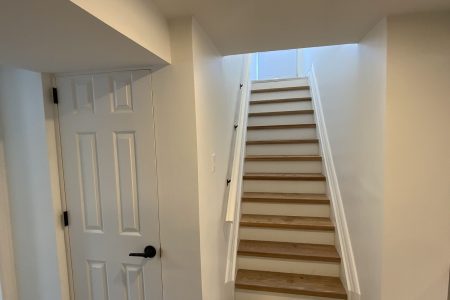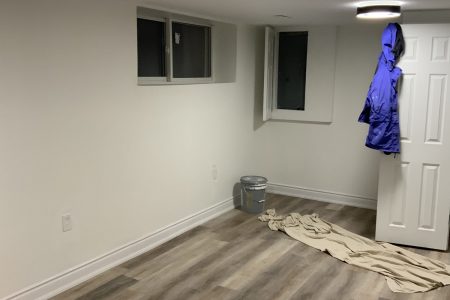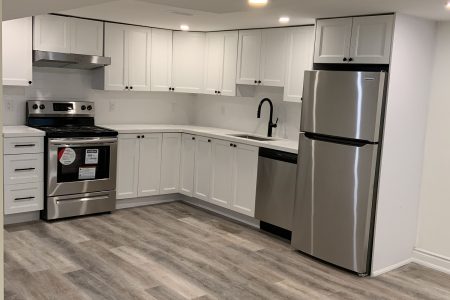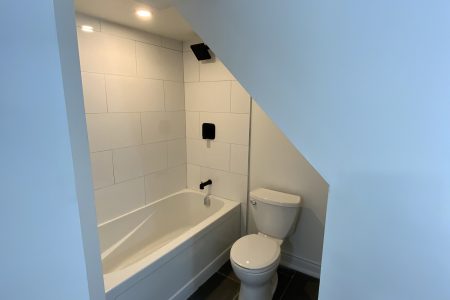Say goodbye to cramped quarters and hello to spacious comfort! With a clever layout and thoughtful design, this bungalow maximizes every inch of its floor plan. The interior has been updated with luxurious finishes and cozy accents, creating an elegant yet inviting atmosphere. The exterior of this bungalow remained unaltered with the exception of a new front door to improve curb appeal, and new egress windows in the basement apartment that contributes to the natural lighting in the spaces and a parking space for convinences. Strategically located in a highly sought-after neighborhood near hosptial and schools, this bungalow received a completed up and down remodel to generate the highest rental income. Its self-contained design which included relocation of the interior stairs, creation of open concept kitchen, living, and dining room space in both units and the installation of a new sump pit and pump to protect the investment from flood for years to come. All this an more makes it perfect for multi-generational living or as a potential source of additional revenue.




Step into a world where imagination becomes reality as you immerse yourself in the captivating realm of 3D design. Unlock the door to boundless creativity and innovation, where every idea takes shape in vivid, three-dimensional form.
P.S: Click the human symbol to interact with the design

Property Pathways Inc. is a licensed building permit company in Ontario. We are dedicated to actively transforming real property into its highest best use.
© 2023. All Rights Reserved
We will send weekly updates
As a part of our robust building permit service, we specialize in building permit applications for residential properties. However, our vast knowledge. It’s ok if you’re tired
As a part of our robust building permit service,
