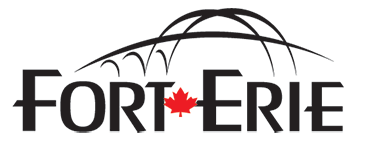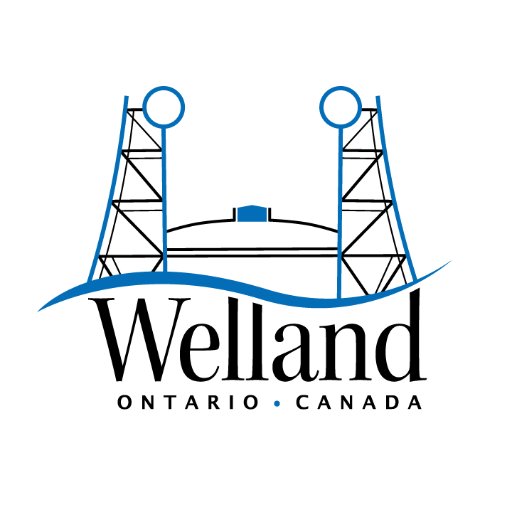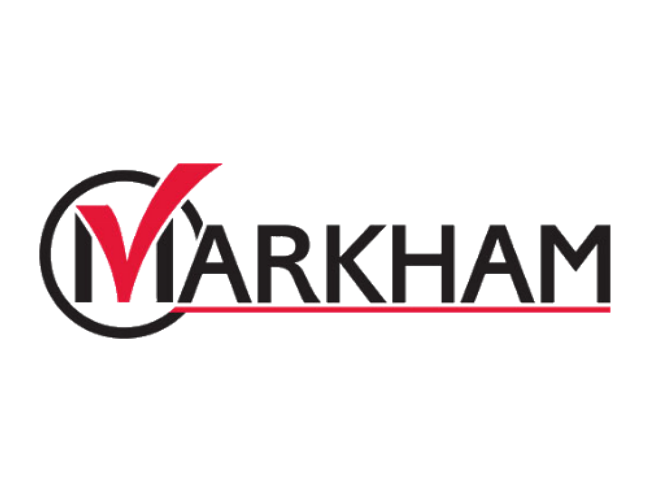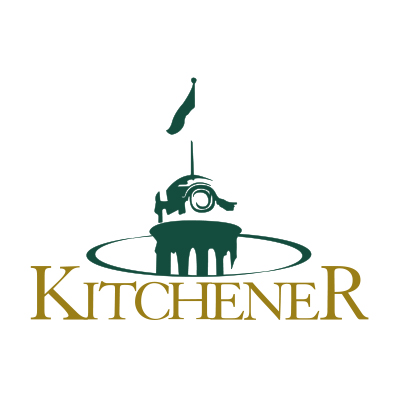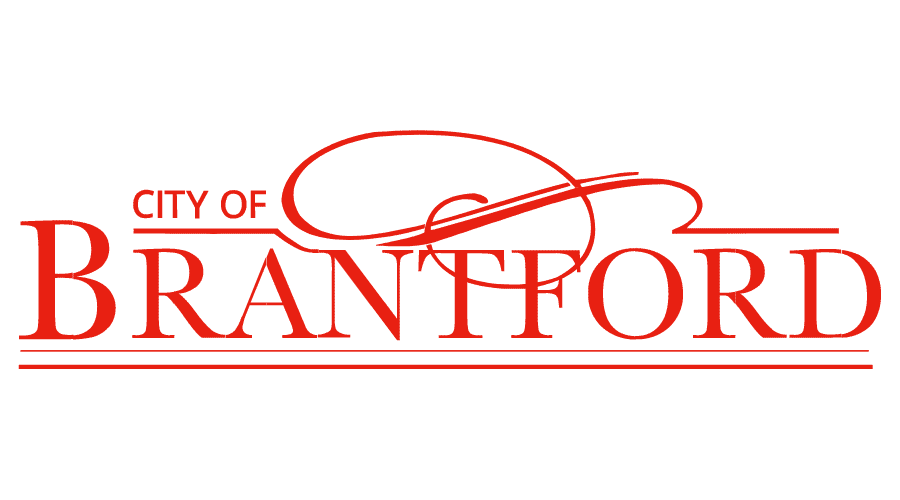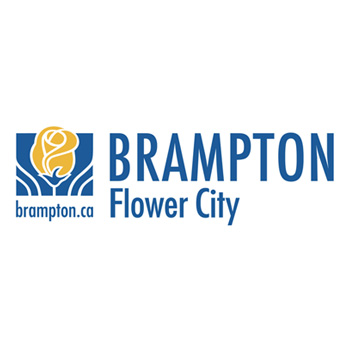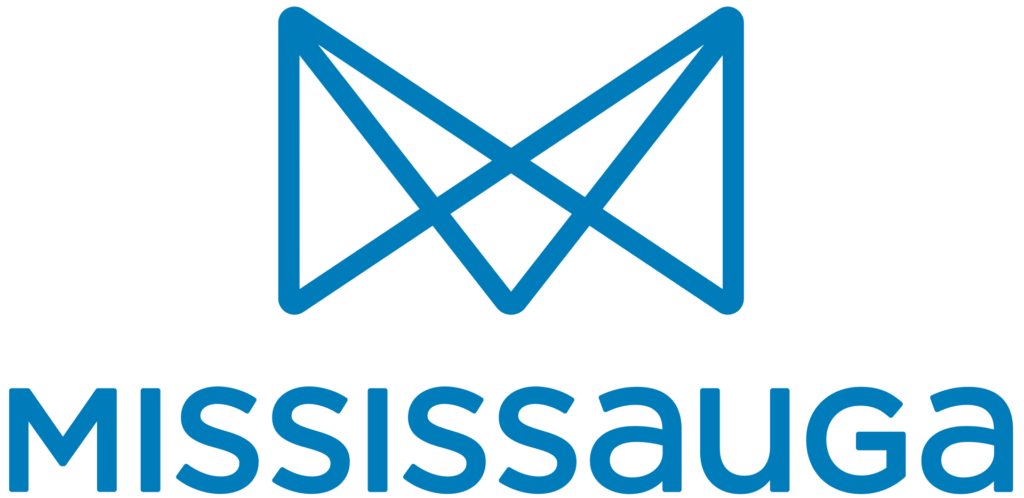Contact Us
Project Contact/Consultation
Do you have a specific construction project? Please complete the form with specifics that can help us serve you. We can help with your architectural 3D BIM designs, floor plans, permit drawings, and building permits online or in person applications. Note: permit design, plans, and documentation generally take 3-4 weeks after the initial site visit, and the permitting process can take 3-6 weeks depending on where your project is in Ontario.



