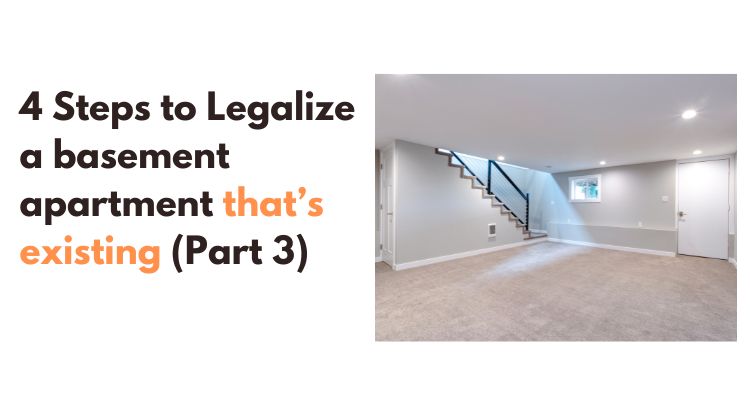When it comes to converting a basement apartment into a multiplex house or building, the process is no small task. It requires careful planning, thorough documentation, and strict adherence to the Ontario Building Code requirements. This informative guide aims to provide you with a comprehensive understanding of these prerequisites and how to effectively implement them.
Applying for a Building Permit
To initiate the conversion process, you must apply for a building permit. This crucial step ensures your project aligns with local laws and safety regulations. The application involves consultation, submission of a completed form with appropriate drawings, and review by the local building department.
The documents required include:
Site plan: This outlines property dimensions, buildings, driveways, parking, and landscaping elements.
Floor plans: These detailed diagrams detail the proposed construction project.
Elevation drawings: These show your property’s current and proposed appearance from all exterior sides.
Section drawings: These indicate the construction methods and materials you plan to use.
Mechanical drawings: These encompass HVAC, plumbing, and electrical installation details.
Now that we understand what documentation is necessary let’s delve deeper into the specific building code requirements. All the drawings required to be submitted with the building permit application must be infused with the requirements that follow in an organized and comprehensive manner for review by the building department.
Fire Separation
Fire separations are a vital component of any dwelling, especially in multiplex houses or buildings. They serve as barriers, preventing the spread of fire and smoke between individual dwelling units. This compartmentalization provides occupants with valuable time to evacuate safely during a fire incident.
There are two types of fire separation – vertical (walls) and horizontal (ceilings/floors). Whether your property is classified as a house or a building will affect the specific fire separation requirements.
Life Safety Devices
Life safety devices, such as smoke detectors and fire extinguishers, are mandatory installations in any residential setting. These devices provide early warnings and immediate response options in the event of a fire, significantly enhancing occupants’ safety.
Sound Control
Sound control measures are crucial for maintaining privacy and promoting peaceful living conditions within a multiplex environment. Proper insulation and soundproofing techniques can effectively minimize noise transfer between units.
Egress Exits and Escapes
The Ontario Building Code mandates the presence of safe and accessible exits in all dwellings. These egress points ensure residents can quickly and safely evacuate during emergencies.
Room Sizes, Natural Lighting, and Ventilation
The code outlines minimum requirements for room sizes, natural lighting, and ventilation to ensure comfortable living standards. Adequate lighting and ventilation also contribute to residents’ overall health and wellbeing.
Hallways and Doorways
Hallways and doorways should be wide enough to allow easy movement, particularly for individuals with mobility aids. They should also facilitate efficient evacuation during emergencies.
Ceiling Height and Headroom Clearance
Specific ceiling height and headroom clearance requirements ensure ample space for residents and contribute to the overall comfort and functionality of the dwelling.
Stairs, Landing, Guard, and Handrails
Staircases, landings, guards, and handrails should be designed and installed following the building code’s safety standards. They play a critical role in preventing falls and other accidents.
Electrical, Heating, Ventilation, Air Condition, and Plumbing
Lastly, all electrical, HVAC, and plumbing systems should align with the building code standards. These systems have a direct impact on the safety, comfort, and quality of life of the residents.
In conclusion, adhering to the Ontario Building Code is not just a legal obligation but also a commitment to ensuring the safety, comfort, and well-being of your future tenants. By understanding and implementing these requirements, you pave the way for a successful and compliant conversion of your basement apartment into a multiplex house or building.
So, if you are ready for your basement conversion, and you find the process too daunting, contact Property Pathways. We’d ensure you have a stress-free process.


