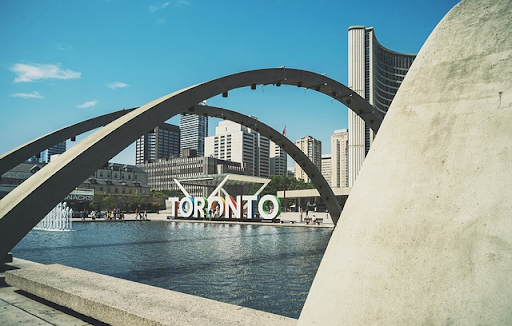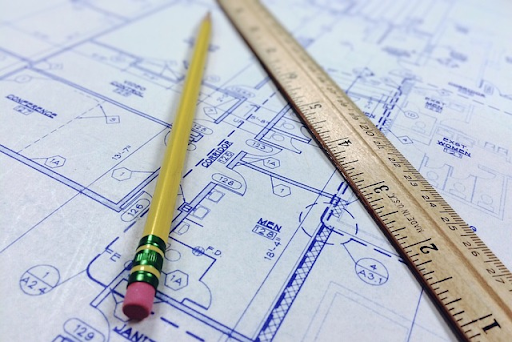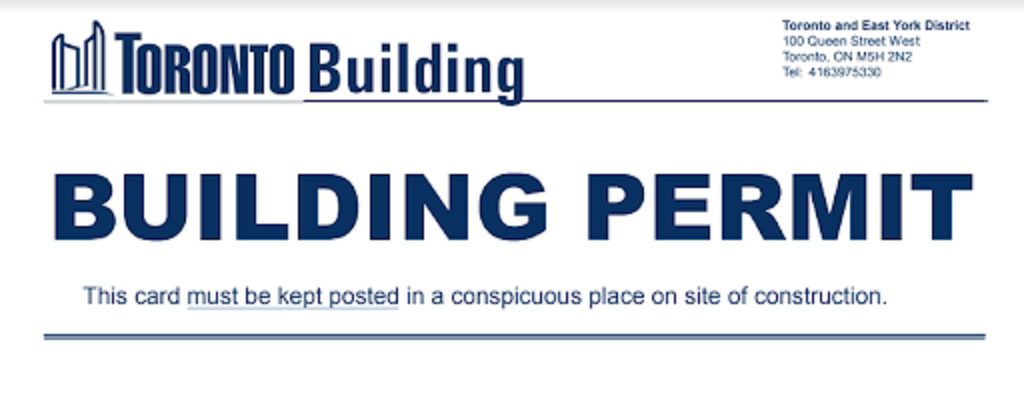The building permit process can be daunting, especially if you are unfamiliar with Ontario’s Building Code and the regulations it covers. With so many governing bodies such as the conservation authority and Committee of Adjustment (CofA) impacting the outcome of a residential construction project in Ontario, it’s important to understand what is involved when getting a building permit. Whether you are an ambitious homeowner taking on a do-it-yourself project or a real estate investor interested in renovating multiple properties, this blog post will provide an overview of the process and resources needed for obtaining permits.
What is a building permit, and why do you need one?
When embarking on a construction project, obtaining a building or demolition permit is an essential first step. Building permits are an official document that authorizes a construction or demolition project. Building permits ensure that a submitted permit application for a house complies with the Municipal Zoning Bylaw and Ontario Building Codes requirements. Building permits are legally required when renovation, construction, or demolition of any structure or building greater than 10 meters is being proposed in the City of Toronto.
When do you need or DO NOT need a building permit?
The general rule in the City of Toronto, if you are making structural changes, additions, renovations, or alterations to a building, then you need to secure an approved building permit. This includes projects such as adding on an extra room or extending your house, constructing a garage, shed or laneway suites, demolishing structural walls and finishing or refinishing a basement, modifying plumbing or HVAC systems, and constructing a deck to name a few projects requiring a building permit.
In most cases, building permits are not required for a project if it is a cosmetic project such as changes repainting, installing new flooring, or replacing kitchen cabinets. However, some large-scale projects often do not require a building permit such as building a shed, constructing a private retaining wall, replacing cladding on the existing building, or personal use basement renovation and even installing solar panels to name a few. Projects that do not require building permits are subject to limitations, for example, if the shed exceeds the 10 meters minimum size then a permit would be required, and if the basement renovation involves installing new plumbing fixtures then a building permit would be required.
The building department will accept building permits for all types of projects as noted above, and our position is that a building permit valid for construction is a tool that reduces liability and increases work quality.
But be sure to visit your local city building department website to access the local zoning by laws and a complete list of buildings, structures, and renovation projects that require or do not require building permits.
See our list of building permit application projects here.
How much do building permit fees cost?
Building permits have associated fees and they vary depending on the type of project and location. Generally, permit fees are based on the size of the project. Building departments are required to provide information on building permit fees in the office and online for the public to access. And these fees can be paid in person or through a secured payment portal. Depending on the project, the fees can be calculated as a flat fee or on a per-square-foot basis.
The flat fee payment is typically when you are working on a smaller project like building a new deck. Because the scope of work is relatively small and the design review is mostly simple, the building department application is usually a flat fee.
For more complex projects like a basement renovation, home addition, or new construction, the building department will require a flat fee deposit at the time the building permit is submitted. This is to ensure that the project is added to the queue for review. Once the first cycle of the review is completed, in most cases, the permit fees will be calculated based on a per-square-foot basis and the balance of the fees will then be requested before the permit review can be completed and issued. Depending on the classification of the construction project (residential, commercial) the per-square-foot price will vary.
For some projects, there are often other permits and approvals that are required such as demolition permits, water service upgrades, water-meter, curb cutting and parking permission. Also, governing bodies that may require additional fees for the building plans to be reviewed may include heritage approval, and the conservation authority. Understanding the basics of building permits and the associated fees can help ensure a smooth and successful construction process.
How fast can I get a building permit in Ontario?
The length of time to get a building permit in Ontario varies depending on the complexity and size of the project. Generally speaking, it takes between 2 – 8 weeks to obtain a building permit or application for small-scale projects and between 24 – 36 weeks to obtain one for larger-scale low-rise residential projects like a Multiplex.
Some municipalities are aware of the extended timelines and have implemented fast track review process to streamline the review process and get shovels in the ground faster, but this is typical for small-scale projects.
Many factors influence this building permit review and issuance timeline such as peak construction season, holiday season, building department staff turnover, and a global pandemic (in rear cases).
What are the Building Permit Application Review Timelines
The municipality review timeline is governed by local zoning bylaws and the Ontario Building Code. The building code state that a single-family house and related projects need to be reviewed within 10 business days and other low-rise residential multiplex project should be reviewed in 15 business days.
This sound great, but there is a catch. There are instances when this will not apply and the chief building official has the authority to extend this review period based on specific project needs or other approvals. Also, after the initial review is completed the building department plan examiner can request clarification or additional documentation for the project review process to be completed. Once this happens, there is no further commitment to the timeline, rather the next review of the permit drawing and application is at the plan examiner’s discretion and workload. Be sure to factor in some additional time when planning your construction project, as it is difficult to predict all the factors that may influence the permit issuance.

What documents form the building permit application?
In Ontario, a building permit is required for construction. The person taking responsibility for the design must submit the building permit application to the Municipal Building Department. Generally, a building permit application describing the scope of the work to be reviewed, information about the person taking responsibility for the design, and a scaled set of drawings illustrating the project, form a completed application. A scaled set of drawings containing a site plan floor plans, roof plans, elevations, sections, and construction plans, details, and notes are the basic drawing requirements.
Additional Submission Requirements that can be requested by the City
Depending on the scope of the design being proposed, a recent/new survey completed by an Ontario Land Surveyor may be required. This is often requested along with a site grading and drainage plan which is often completed by a civil engineer and especially required if it’s for a new building. In some cases, the municipal building departments can request an arborist report outlining a tree protection plan if there are mature trees on the property or on adjacent property that could be affected during construction. Most residential renovation project does not require the plumbing or HVAC permit to form part of a complete building application but new construction do.

Other Permits that are often required
If required or requested specifically by the building department plan examiner, then additional plumbing drawings will be required and these drawings should be accompanied by a plumbing data sheet that outlines the number of fixtures being installed. When documenting the HVAC project, design drawings, Energy Efficiency Design Summary (EEDS), Heat loss Calculation and Equipment data sheet must form part of the submission requirements.
Importance of a Completed Building Permit Application
The building department will not accept a building permit much less begin reviewing a submission without the completed application to construct or demolish form. This form describes the proposed scope of work, owners and or the authorized agent contact information, property address, proposed project, estimated cost, builder information, and Tarion detail (if applicable). In addition, the professional taking responsibility for the design work must declare so by either signing a Schedule 1: Designer Information Form in the case of a BCIN designer or a Commitment to General Review by Architect and Engineers form. These completed forms are required by the Ontario Building Code.
Who takes responsibility for the building permit submission?
The building permit can be prepared and submitted by a property owner. A property owner can only take responsibility for preparing drawings and submitting the application if the intended property is for private use only. The drawings are still required to meet the professional standards of the industry and comply with all the laws and regulations and will be reviewed accordingly. The alternative to an owner self-managing the design process is the assigning of authority to a design professional referred to as an “authorized agent”. This professional can be a Building Code Identification Number (BCIN) Designer, Engineer or Architect.
What Qualifies a BCIN Designer?
A BCIN Designer receives approval of their qualifications from the Ministry of Municipal Affairs and Housing (MMAH) after they have demonstrated knowledge of the Building Code Act (BCA) and Ontario Building Code (OBC) and pass the BCIN exam for their area of practice (example (house, small building, etc)
What Qualifies an Architect or Engineer?
An Architect or Engineer must complete an academic degree in the related vocation and then become a member of the professional association namely the Ontario Association of Architects (OAA) and Professional Engineers Ontario (PEO). These associations train and govern how an Architect and a Professional Engineer offer design services to the public. This professional must also demonstrate an understanding of their design discipline, through a combination of professional education and internship as well as an examination. Who is responsible for submitting the building permit application will depend on the individual property owner and project requirements. If the residential property owner chooses to self-manage their design, they have to ensure the drawings comply with all regulations. If a property owner decides to work with an authorized agent, then it is necessary to find a qualified professional, either an architect, professional engineer, or BCIN designer.
Conclusion
In conclusion, the process of obtaining a building permit in Ontario can be a complex and detailed process that requires careful consideration when preparing and submitting the required documents. Property owners must carefully consider the scope of their proposed project and determine the services they require to complete a successful building permit application, whether that be self-managed by the owner or managed by a qualified professional. Regardless of which option is chosen, all buildings’ applications must comply with zoning regulations and submit the necessary documents to ensure that the proposed project can be reviewed, approved, and built efficiently.


