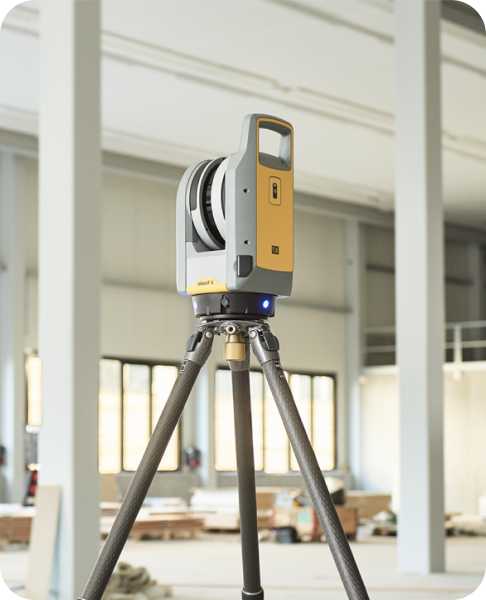Realistic 3D BIM Modelling Services in Ontario
Visualize your amazing building design ideas and complexities in razor-sharp 3D Building Modelling


Harness the powers of 3D BIM Modelling
What is the Benefit of a 3D BIM Design?
Projects that are completed and coordinated using 2-dimensional drawings are more likely to have undetected clashes that lead to costly changes. It takes the same amount of time to create enriched 3-dimensional BIM designs that can save time and money. Through our 3D BIM Modelling services, we create impactful design layout options for our clients, whether it is a secondary dwelling unit, a custom home design or a commercial property, we leverage 3D BIM design which adds unparalleled efficiency. The immersive 3D building information model translates ideas into reality in real time using virtual reality technology. The entire 3D model describes the intricate details of the construction project.


Who benefits from the 3D Building Modelling
Construction is a communication and cost-intensive endeavour that includes teams of architects, engineers, constructors, and owners. Without a detailed BIM model, important information is overlooked and opportunities are missed to avert changes during construction.
Our cutting-edge 3D BIM modelling services effortlessly reveal important design complexities to all stakeholders and perceived unimportant details like paint colour and landscaping selection. Our experience in Revit 3D building information modelling enables us to go the extra mile to develop the most digitized and realistic Revit 3D BIM models that visualize every inch of your space as it would be in real life. In turn, the use of BIM architectural modelling allows you to explore every nook and cranny of your project with accuracy.
Why 3D BIM Designs matter
Design and construction can be a complex process plagued with error, omission, and inefficiencies. Building Information Modeling is a tool that can bridge the gap.
3D Modelling is an efficient way to minimize errors and ensure that your potential construction project will perfectly mirror your imagination. It affords you the ability to holistically view and understand the proposed layout and anticipate what the newly constructed/renovated space could look like with built-to-scale representations of your project. Hence, 3D BIM modelling is the best way to ensure that your design vision is safe, strategic, and profitable.


The 3D Building Modelling Advantage
- 2D to 3D architectural modelling that captures imaginations to the tiniest detail
- Optimize resources by reducing revisions and wasted time
- 3D BIM modelling services will accelerate the construction documentation process.
- Same up-to-date visual information to minimize delays and misunderstandings
- Discover inaccuracies, unknowns, and hurdles in time
- Visualize every building and space, no matter how large, small, or complex
- Ability to plan renovation confidently
- 3D modelling services unleash precision, depth and clarity
- Detect clashes between design disciplines and identify potential design flaws
- Develop a realistic understanding of your project with 3D sections and details
- Easier to plan for sustainability and energy efficiency from the onset

